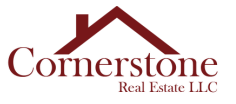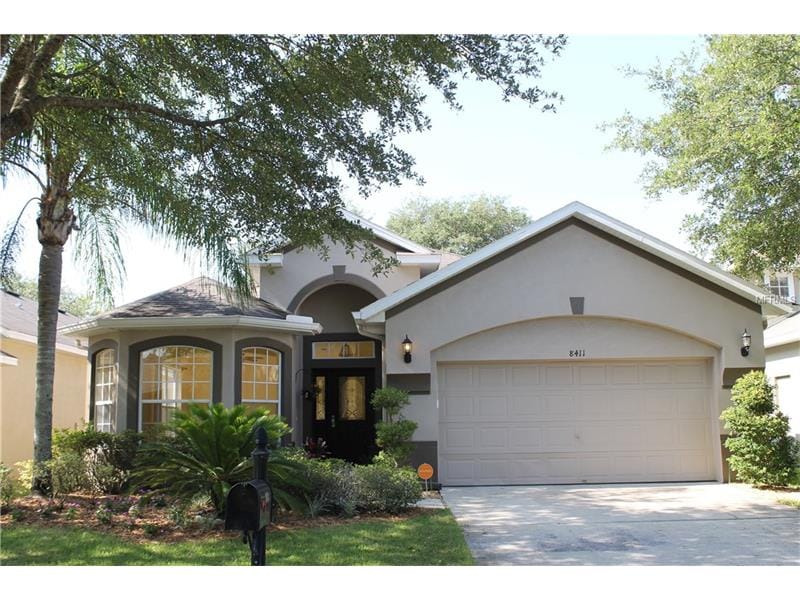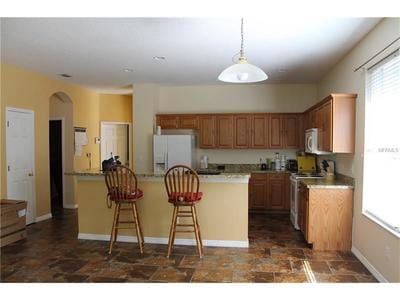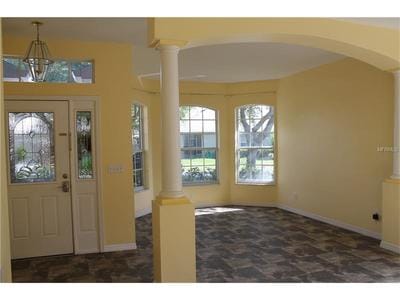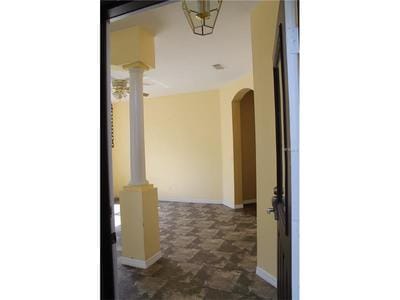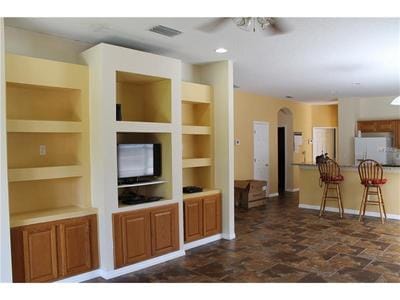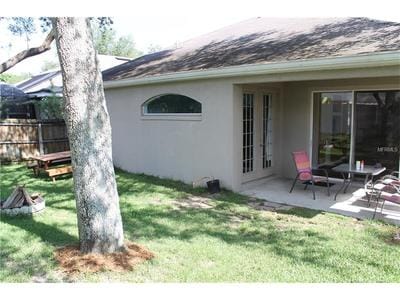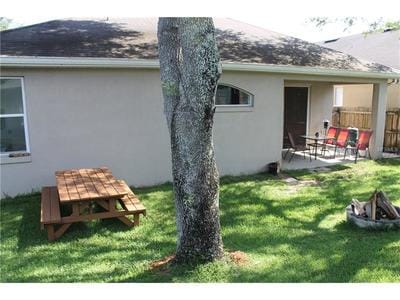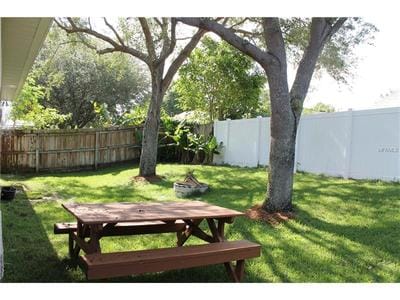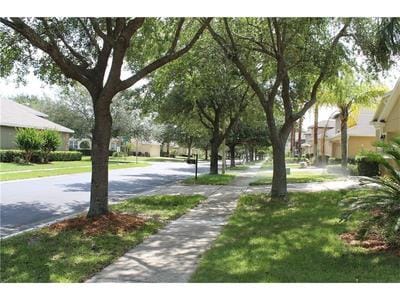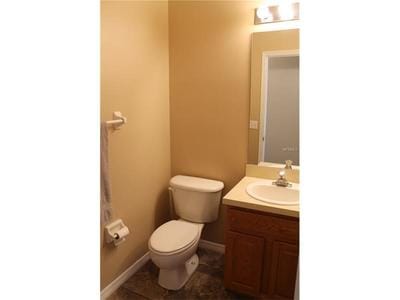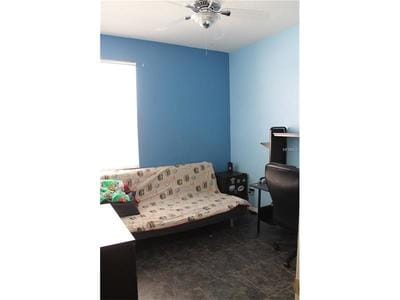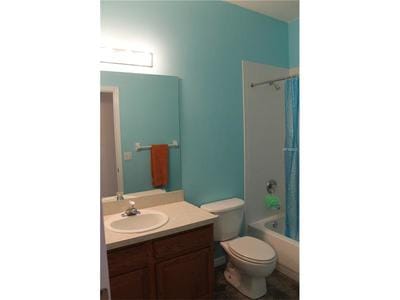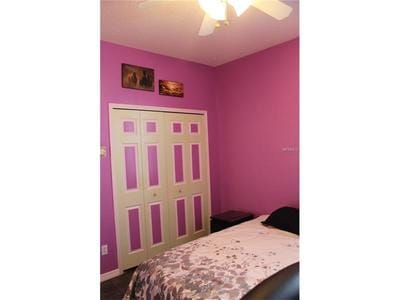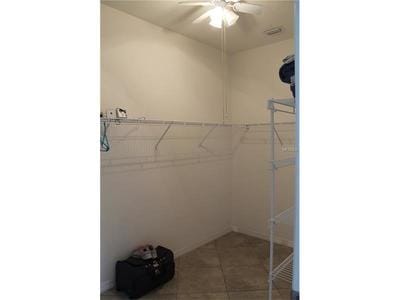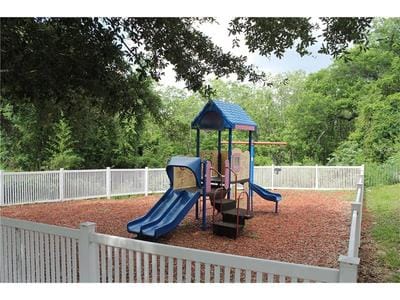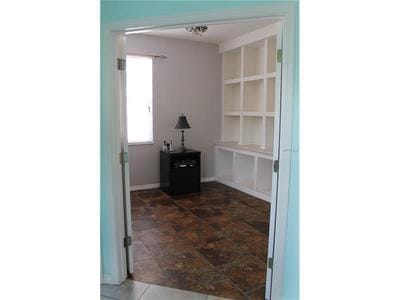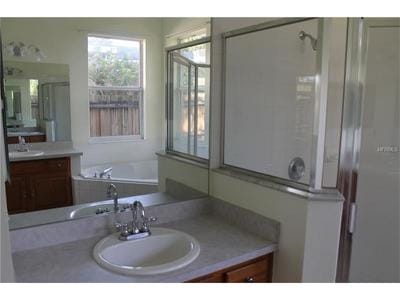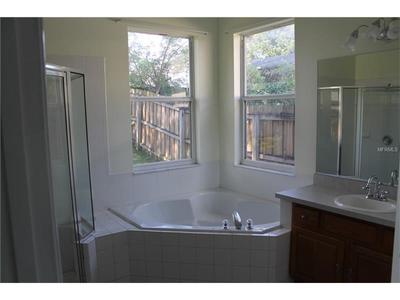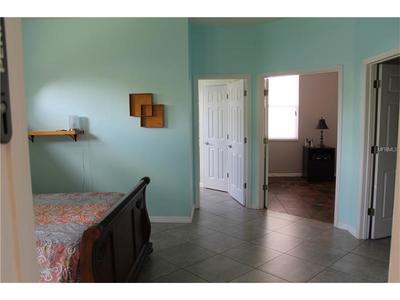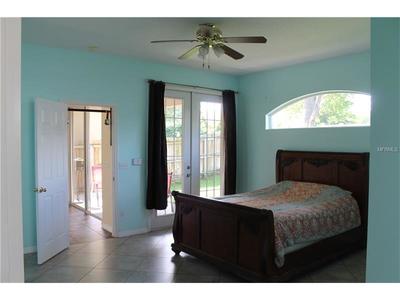1701 Egan Dr Orlando FL 32822
Beautiful 4/2 Home located in East Orlando! Beautiful view of the pond from the kitchen, family room & Master Bedroom. Modernly updated with new tile floors in 2021, new paint inside and out, one car garage, bathroom remodel, new flat roof, soffit and gutters, new cooktop, new led lighting throughout, cameras and security system. 2022 new main sewer line and jetted throughout the house. 2015 the following was put in, Main roof was installed, new A/C system, new Plumbing, New Electrical, New Windows and Doors. The home is connected to AT&T True Fiber Cable. Easy access to the 408 that runs east through downtown Orlando and west to the beaches. You also are about 15 minutes to the airport and 20-30 minutes to the theme parks.
|
Property FeaturesBedrooms
Other Rooms
Bathrooms
Interior Features
Appliances
Heating and Cooling
Kitchen and Dining
Exterior and Lot Features
Building and Construction
|
Garage and Parking
Land Info
Home Features
Homeowners Association
School Information
Rental Info
Other Property Info
Utilities
|
309 Lake Hills LN Eagle Lake FL 33839
6 BR 5 Bath Spacious Home on a large lot with 3 car garage in the nice quiet Lake Meadows community. This is the perfect entertainment home for a large family or an investor. This home features two master bedrooms, one upstairs and one downstairs. Once you enter the home you are greeted by the living-dining room combo or you can go up the stairs that lead you to the upstairs game room in the loft with the 5 additional bedrooms. Downstairs, as you pass through the living room area you can make your way to the open kitchen through the right side hallway that has a 1/2 bath or the left side hallway that has a 7x7 walk in pantry and an indoor area for laundry. In the kitchen, you will find tons of storage for the chef in the family. You will be able to gather and entertain family and friends in the attached family room. New paint inside and out, carpets cleaned & AC serviced. Great opportunity won't last long. Located close to Legoland and local shops, less than 10 minutes to HWY 60, 45 minutes to Disney and 1 hour to Busch Gardens.
|
Property Features
Bedrooms
Other Rooms
Bathrooms
Interior Features
Appliances
Heating and Cooling
Kitchen and Dining
|
Land Info
Garage and Parking
Exterior and Lot Features
Homeowners Association
Rental Info
Other Property Info
Building and Construction
Utilities
|
7704 Clementine Way, Orlando FL 32819
Welcome home to this stunning residence in the Orange Tree Golf Community, in the sought after Dr. Phillips area. Your experience starts as soon as you drive thru the gated entrance into the serene quiet neighborhood. This section of Orange Tree is an estate style community where homes are individual in design. Pull into your home with stunning curb appeal. Residence is 2735 sq/ft family size, 4 bedroom, 2 bath pool home, with 1/2 pool bath situated on 1/3 acre 15,000sq foot fenced lot. Roof is brand new installed in mid October 2021
Front features full Chicago brick. Covered front porch with tongue and groove ceiling with custom rod iron accent band where you can have morning beverage and take in the natural tree filled setting. All front soffits have led lighting. The front fencing has rod Iron gates with backlit rod iron features on fence for dramatic night lighting affect.. All house fascia and soffit are aluminum. Gables a vinyl siding.
Entry is thru double glass door to foyer with coat closet. Once inside you will notice attention to detail with crown molding thru out, and widows are cased to give home an elegant feel. As well the main hall has three closets for ample storage. Formal living room with bay window. Formal dining room has custom inset niche for buffet with wall sconce lights. Large family room with Chicago brick wood burning fireplace. Large kitchen with eat in area. Kitchen has granite counter tops and ceramic backsplash. Large volume of cabinets, double backlit glass door food panty as well as a pots an pans closet, for needs of the chef.... Two station home office with cabinets located right off the kitchen. Functioning size laundry room with cabinets, folding station, shelves, slat wall and built in ironing board. As well room for additional refrigerator. Large bright Florida room now used for pool table.
Patio features Corian counter tops on both the 12ft long sink counter and the 12ft long 8 stool seating island. Patio flooring is composite planking. Patio ceiling is tongue and groove with 4 outdoor Hunter ceiling fans and 12 led spot lights. There is a custom cabinet that holds a fold down TV screen. Separate dedicated grill area. The pool 1/2 bath has an enclosed outdoor shower area with led lights. A free standing pool storage area with goose neck lights. As well goose neck lights along west wall. The pool area soffits have led lights. The entirety of lighting in the rear pool area invites night time use. The garage is oversize. It features diamond plate flooring. The ceiling is tongue and groove vinyl with three led lights. There are two banks of cabinets. As well slat wall, grid wall and shelving. There is additional exterior storage along east wall of garage. Pull down 250 lb rated stairs lead to 400+ sq/ft of decked attic that you can stand in for lightweight storage. Lawn is maintained with 5 zone automatic sprinkler system.
Front features full Chicago brick. Covered front porch with tongue and groove ceiling with custom rod iron accent band where you can have morning beverage and take in the natural tree filled setting. All front soffits have led lighting. The front fencing has rod Iron gates with backlit rod iron features on fence for dramatic night lighting affect.. All house fascia and soffit are aluminum. Gables a vinyl siding.
Entry is thru double glass door to foyer with coat closet. Once inside you will notice attention to detail with crown molding thru out, and widows are cased to give home an elegant feel. As well the main hall has three closets for ample storage. Formal living room with bay window. Formal dining room has custom inset niche for buffet with wall sconce lights. Large family room with Chicago brick wood burning fireplace. Large kitchen with eat in area. Kitchen has granite counter tops and ceramic backsplash. Large volume of cabinets, double backlit glass door food panty as well as a pots an pans closet, for needs of the chef.... Two station home office with cabinets located right off the kitchen. Functioning size laundry room with cabinets, folding station, shelves, slat wall and built in ironing board. As well room for additional refrigerator. Large bright Florida room now used for pool table.
Patio features Corian counter tops on both the 12ft long sink counter and the 12ft long 8 stool seating island. Patio flooring is composite planking. Patio ceiling is tongue and groove with 4 outdoor Hunter ceiling fans and 12 led spot lights. There is a custom cabinet that holds a fold down TV screen. Separate dedicated grill area. The pool 1/2 bath has an enclosed outdoor shower area with led lights. A free standing pool storage area with goose neck lights. As well goose neck lights along west wall. The pool area soffits have led lights. The entirety of lighting in the rear pool area invites night time use. The garage is oversize. It features diamond plate flooring. The ceiling is tongue and groove vinyl with three led lights. There are two banks of cabinets. As well slat wall, grid wall and shelving. There is additional exterior storage along east wall of garage. Pull down 250 lb rated stairs lead to 400+ sq/ft of decked attic that you can stand in for lightweight storage. Lawn is maintained with 5 zone automatic sprinkler system.
|
Property Features
Bedrooms
Other Rooms
Bathrooms
Interior Features
Appliances
Heating and Cooling
Kitchen and Dining
Pool and Spa
Exterior and Lot Features
Land Info
Garage and Parking
|
Homeowners Association
School Information
Rental Info
Amenities and Community Features
Other Property Info
Building and Construction
Utilities
Home Features
|
1777 GRAND RUE DRIVE, CASSELBERRY, Florida 32707
Welcome to the highly desirable community of Legacy Park. This amazing Townhome has an open floor plan and tons of natural light. The kitchen boasts granite counter tops, stainless steel appliances, and all solid wood 42 in high cabinets. Wood floors throughout the first floor and a combination Living/Dining room make this layout great for entertaining. The Master bedroom and 2 additional bedrooms are all located on the second floor. There is a spacious master closet, double vanities in the master bathroom, and a walk-in shower with separate garden tub. Interior laundry is located on the 2nd floor for ease of use near all the bedrooms. HOA fees cover exterior maintenance of home, landscaping and irrigation. The wonderful amenities nearby - resort-style pool, playground, pet park and pond! Excellent Seminole county schools and walking distance to the new Geneva School. Conveniently located close to great dining, shopping, entertainment and more! Move in Ready! Schedule your appointment today as this one won't last long!
Heating and Cooling
Garage and Parking
Land Info
Homeowners Association
|
Other Property Info
Building and Construction
Utilities
Home Features
Legal and finance
|
991 RIMINI DR, SAINT CLOUD, FL 34771
Welcome Home! Relax and enjoy your huge paver patio, screened lanai and fire pit overlooking the fenced in backyard. This 4 Bedroom 3.5-bathroom home has enough space for large families. Stainless steel GE Appliances, granite counter tops and an oversized 14' kitchen island. Downstairs boasts an open floor plan with new tile floors, recessed lighting and plenty of natural light perfect for entertaining. Enjoy privacy from downstairs activity with an Upstairs Family Room, Master Suite and 3 additional bedrooms, a Jack and Jill Bathroom, and full Guest Bathroom. There is no shortage of storage with walk in closets, under-staircase storage and multiple linen closets. This home is love on first sight. Definitely a must see. Move in ready! 5 Minutes from Medical City. Nemours Hospital, UCF College of Medicine, University of Florida College of Medicine, Local Shopping and Dinning and much more! Call for details today! Upgrades include: Extended Patio, Screened in Lanai, Fire Pit, Mosaic Tile Backsplash, Recessed Lighting Throughout the Entire House, Tile Floors, Ceiling Fans, Stone Counters, Refrigerator!
|
GENERAL
|
COMMUNITY
|
920 KERSFIELD CIR, LAKE MARY, FL 32746
Views, Views, Views! GORGEOUS LAKEFRONT 4/3 pool home with a 3 car garage in sought after Heathrow Community! Featuring a Split floor plan that includes a mother in law suite that can be closed off to include their own private bathroom. This home has been meticulously maintained, has a spacious open and bright floor plan, formal living room and formal dining room. The Kitchen over looks the spacious family room. Relax after a long day of work on your private screened in pool patio taking in all the scenic beauty over looking the beautiful Sawyer Lake. Community offers golf, basketball, baseball, fishing, community picnic tables under covered area, playground and air conditioned building for parties. Heathrow offers Music in the Park for all Heathrow residents, plus the Funival which both happen once a year free of charge to all residents. Sawyer Lake Park with large playground, community clubhouse available for rentals, sports fields, and pavilion.
|
Price
Bedrooms
Bathrooms
Other rooms
Interior Features
Building and Construction
Waterfront and Water Access
Garage and Parking
Heating and Cooling
Utilities
|
Appliances
Amenities and Community Features
Pool and Spa
School Information
Homeowners Association
Other Property Info
|
8411 BAYWOOD VISTA DR, ORLANDO, FL 32810
Beautiful, spacious and move in ready home. Located in the desirable Rose Bay gated community near Maitland Blvd with easy access to SR414 and I-4. Enter through the charming entryway to the large tiled throughout living area. Open floor plan from the big kitchen to the family room allows for a great space to entertain or just relax. A Master bedroom with oversized walk-in closet, large bath and bonus office room are awesome. Come enjoy the patio and the fenced in back yard oasis. Come see your next home today!
- Beds: 3
- House size: 2,192 sq ft
- Stories: 1
- Lot size: sq ft
- Garage: 2 Car Garage
- Heating: Central
- Cooling: Central
- Year built: 2002
- Property type: Single family
619 DOLPHIN RD, WINTER SPRINGS, FL 32708
Beautiful 4/3 plus Den/Office/Playroom Home on a Large Lush Quarter Acre Lot Located in the Heart of an Established Winter Springs Neighborhood. This Great One-Level Home was Built New with the Latest in Granite, Top-notch Cabinetry, Stainless steel Appliances, and Upscale Fixtures throughout the Home. The Master Bedroom is Gigantic and has an Enormous Walk-in Closet and Luxury Bath with Dual Granite Sinks, Garden Tub and Designer Shower. The Well-designed Floor plan includes additional Features such as Foyer, Great-Room, Den/Office/Playroom, Eat-in Kitchen, Walk-in Pantry, Split Bedrooms, Pool Bath, Jack and Jill bath, French Doors, Recessed Lighting, Inside Laundry room, and Oversized Garage (624 sq. ft.). No Homeowners Association to pay in this Quiet and Peace-full North Orlando Ranch Neighborhood! Large Quarter Acre Lot with Room to Build your Own Pool. Take Advantage of this Great Opportunity!
|
Bedrooms
Bathrooms
Kitchen and Dining
Other rooms
Interior Features
Building and Construction
Exterior and Lot Features
|
Garage and Parking
Heating and Cooling
Utilities
Appliances
Homeowners Association
Other Property Info
|
7125 Cane Hills CirOrlando, FL 32819
Property DetailsDr. Phillips neighborhood, minutes from Restaurant Row, Universal Studios, the Millenia Mall and I-4. This home is in move-in condition. Features gleaming solid oak hardwood floors throughout the home, with ceramic tile in wet areas. The yard is oversized with mature landscaping, the large rear yard is completely fenced and very private. Ski, fish or swim in private Lake Cane with memberhip in the optional homeowner's association for only $150. per year.
|
General Information
|
Waterfront and Water Access
|
1140 Exceller Ct Apt 100, Casselberry Fl 32707
Property Details
First floor corner unit with privacy! Come home to relax on your screened patio and enjoy the peaceful surroundings. 3 bedroom/2 bath, bright, open floor plan with inside laundry. All appliances stay, including washer/dryer. Recently updated in 2012 with new: upgraded AC unit inside and out equipped with digital thermostat and electric air filter and UV germicidal light, ceramic tile floor throughout, blinds on all windows, bathroom vanity, shower tile in both bathrooms, this update in 2012 also included all new appliances, refrigerator, washer, dryer, dish washer, microwave, ceiling fans and hot water heater equipped with a energy saving timer. Reserved Parking plus plenty of guest parking. Well kept Community features pool/spa, Fitness Center and Clubhouse with kitchen. Community is gated and all buildings have been painted within the past few years. Monthly condo fees include exterior building maintenance, roof, landscaping, pool area, building insurance, water, sewer, and trash. Great Seminole county schools! Close to UCF/Valencia Community College/Deer Run Golf Community. Perfect for golfing, biking, and walking. Less than 1/2 mile from Deer Run golf course, Less than 5 miles from Full Sail University & 7 miles from UCF & Int'l Airport. This is a regular sale, not a foreclosure or REO..
First floor corner unit with privacy! Come home to relax on your screened patio and enjoy the peaceful surroundings. 3 bedroom/2 bath, bright, open floor plan with inside laundry. All appliances stay, including washer/dryer. Recently updated in 2012 with new: upgraded AC unit inside and out equipped with digital thermostat and electric air filter and UV germicidal light, ceramic tile floor throughout, blinds on all windows, bathroom vanity, shower tile in both bathrooms, this update in 2012 also included all new appliances, refrigerator, washer, dryer, dish washer, microwave, ceiling fans and hot water heater equipped with a energy saving timer. Reserved Parking plus plenty of guest parking. Well kept Community features pool/spa, Fitness Center and Clubhouse with kitchen. Community is gated and all buildings have been painted within the past few years. Monthly condo fees include exterior building maintenance, roof, landscaping, pool area, building insurance, water, sewer, and trash. Great Seminole county schools! Close to UCF/Valencia Community College/Deer Run Golf Community. Perfect for golfing, biking, and walking. Less than 1/2 mile from Deer Run golf course, Less than 5 miles from Full Sail University & 7 miles from UCF & Int'l Airport. This is a regular sale, not a foreclosure or REO..
|
General Information
Bedrooms
Exterior and Lot Features
Heating and Cooling
|
Utilities
|
2585 Creekview Circle Oviedo Fl 32765
Meticulously maintained, remodeled , very clean move-in ready 3bed, 2-1/2 bath, pool home! Newly remodeled kitchen with solid honey maple wood cabinets with soft close doors and granite countertops. New solid wood high-rise bathroom cabinets with self-closing hinges and granite countertops in the master bathroom. New solid wood cabinets and granite countertops in guest bathroom. The pool features upgraded pebble Tec finish and a private pool deck. 400 ft.² of air conditioned Florida room with low E glass windows to keep the heat out. The yard is professionally landscaped for low maintenance no mowing yard, many large palm trees and fruit trees, a large utility shed with power. Conveniently located to 417, shopping. Less than a half a mile to the cross Seminole multi use Trail. Other features include Culligan whole house water softener, skylights, ADT monitored security system paid through March 2016, a wet bar, and many more.
|
General Information
Garage and Parking
|
Exterior and Lot Features
Utilities
|
1105 Otter Lane Winter Springs Fl 32708 In the Tuscawilla Country Club Community
Peaceful country living in this beautiful 4 bedroom, 3 bathroom home in the desired Tuscawilla Golf Country Club Community. This home features 2 master bedrooms / mother in law suite. This home is very clean and move in ready. Lot's of new features including a new roof, new paint inside and out, new AC compressor, new septic tank lid and riser, new pool pump motor and timer, newer pool sweep, newer dishwasher and stove. Large back yard fully equiped with a private pool with an upgraded stone pebble finish, a large 2 car pole barn with lights and outlets, 2 utility work shops / utility sheds both fully wired with lights and outlets. One is 10x12 and the other is 12x16, a tree play house with slide, and a 16 foot rolling gate for easy access to the back yard and the pole barn. Lots of mature plants and trees, beautfuly landscaped with large mature palm trees. Full set of vinyl windows for the back porch. Well appointed kitchen with beautiful wooden custom cabinets, receive a $3000 gift certificate to upgrade the kitchen counter tops to those of your choosing with full price offer.
|
General Information
Bedrooms
|
Exterior and Lot Features
|
704 Sybilwood Circle, Winter Springs FL in the Tuscawilla Country Club Community
Short sale. Nice 4/2 in the sought after Tuscawilla community. Great family home with lots of space in A rated school district. Beautifully remodeled kitchen with an island and plenty of counter space on your granite counter tops. This home has a double oven for the cook in the family, and a dinning room right off the kitchen. This home has a family room, living room, den, and large screened in back porch. Large back yard. Great location with community Parks, 417 and the Oviedo Mall, right around the corner.
|
General Information
Bedrooms
|
Exterior and Lot Features
Garage and Parking
|
